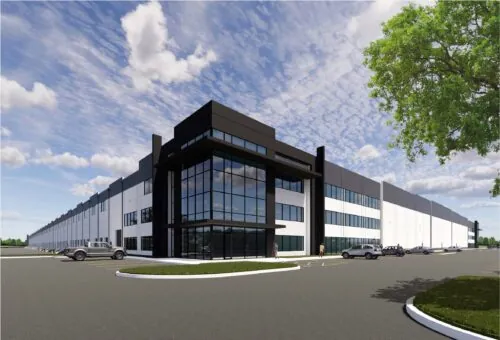Earhart Industrial Park
Industrial
BUILDING 1
Total Size: 863,573 SF
Building Depth: 640’
Floor Slab: 8” Thick, 4,000 PSI
Electrical: 277 / 480 Volt, 3 Phase, 3000 Amps service
Clear Height: 40’
Column Spacing: 56’ x 60’ Speed Bays; 56’ x 52’ Interior Bays
Fire Sprinklers: ESFR
Drive In Ramps: (2) 50’
Car Parks: 308
Trailer Parks: 192
Dock Doors: (137) 9’ x 10’
Drive In Doors: (4) 12’ x 14’
Truck Court Depth: 130’ Truck Court; 60’ Trailer Parking
BUILDING 2
Total Size: 1,151,585 SF
Building Depth: 640’
Floor Slab: 8” Thick, 4,000 PSI
Electrical: 277 / 480 Volt, 3 Phase, 3000 Amps service
Clear Height: 40’
Column Spacing: 56’ x 60’ Speed Bays; 56’ x 52’ Interior Bays
Fire Sprinklers: ESFR
Drive In Ramps: (2) 50’
Car Parks: 447
Trailer Parks: 281
Dock Doors: (193) 9’ x 10’
Drive In Doors: (4) 12’ x 14’
Truck Court Depth: 125’ Truck Court; 55’ Trailer Parking
